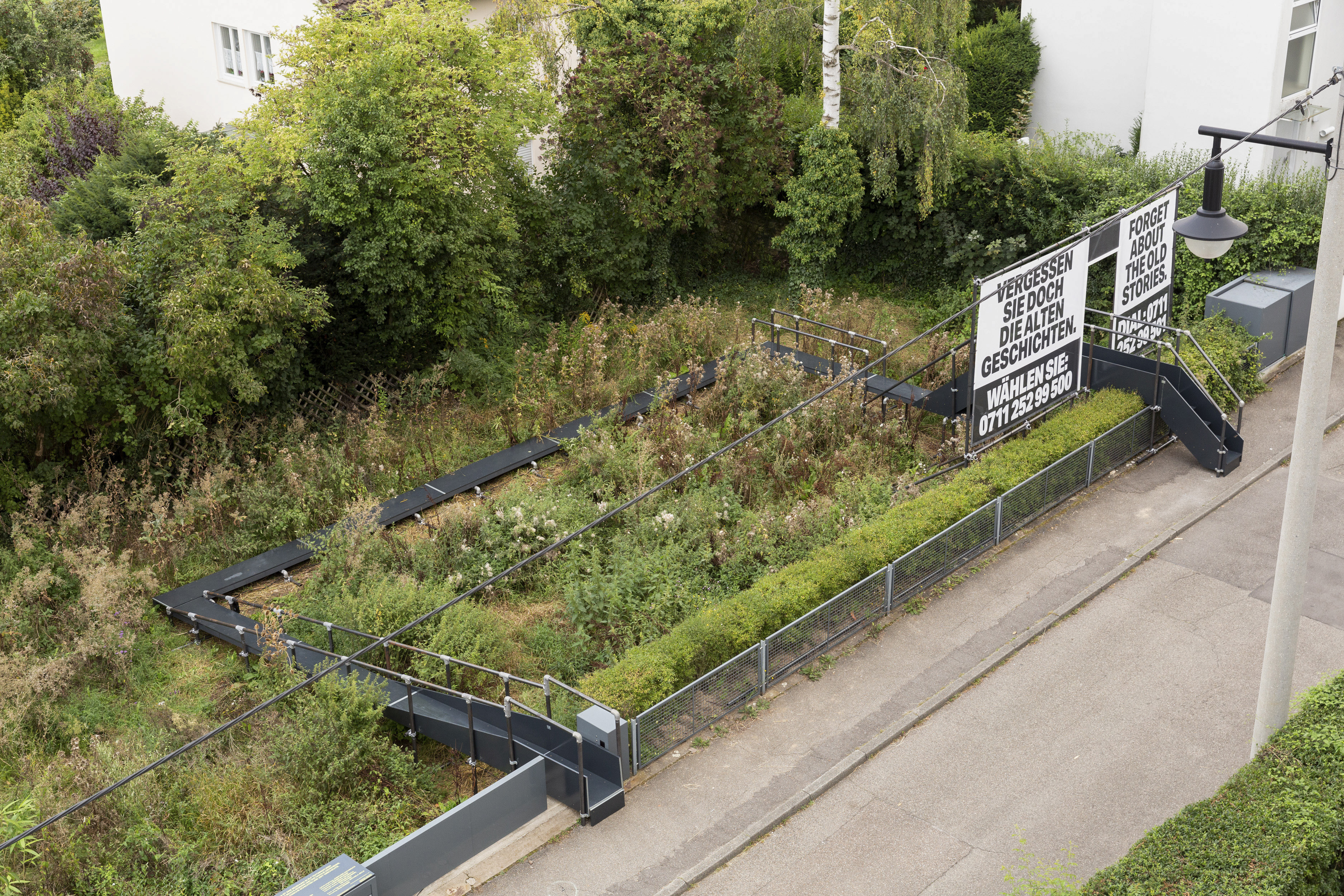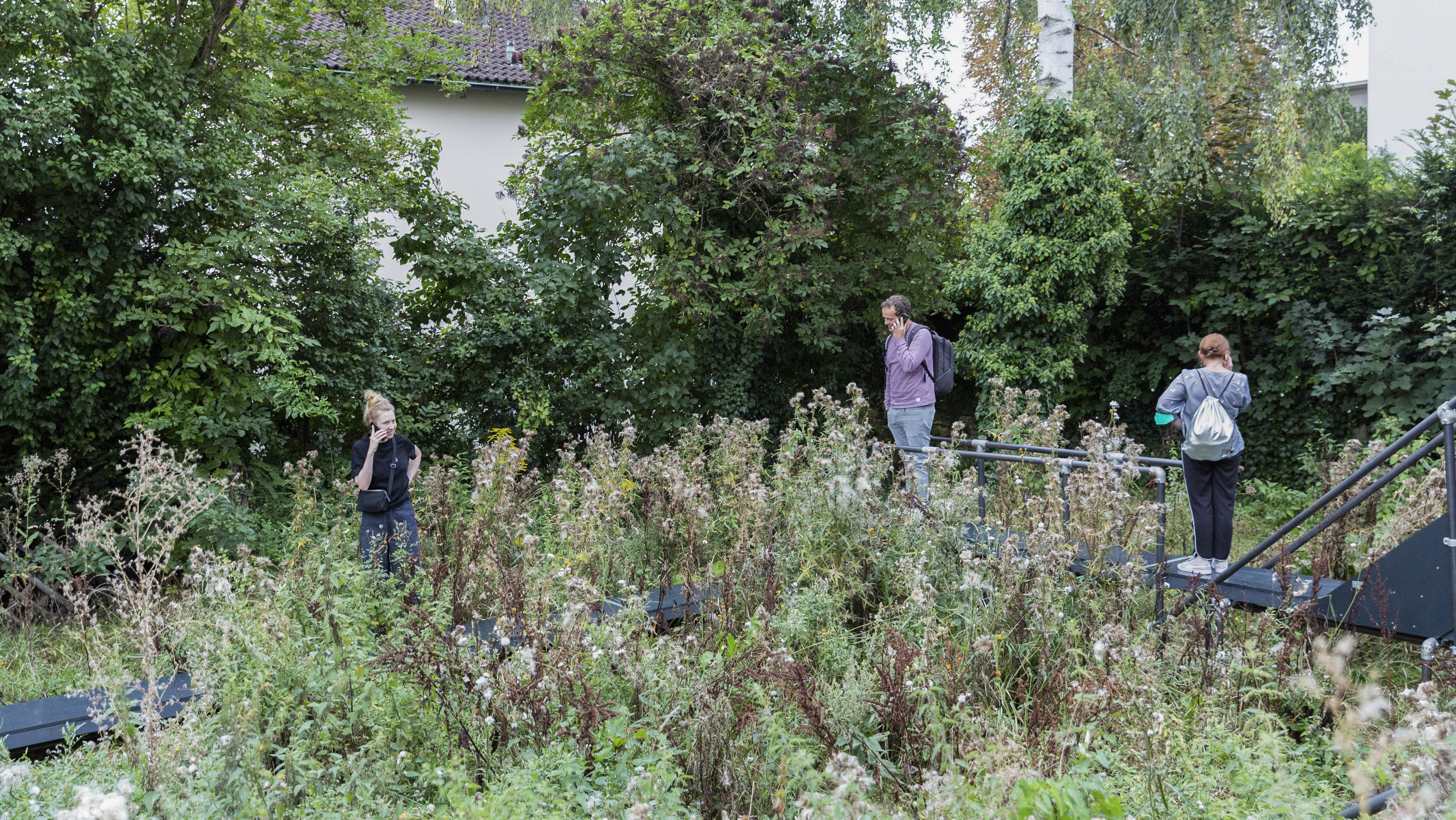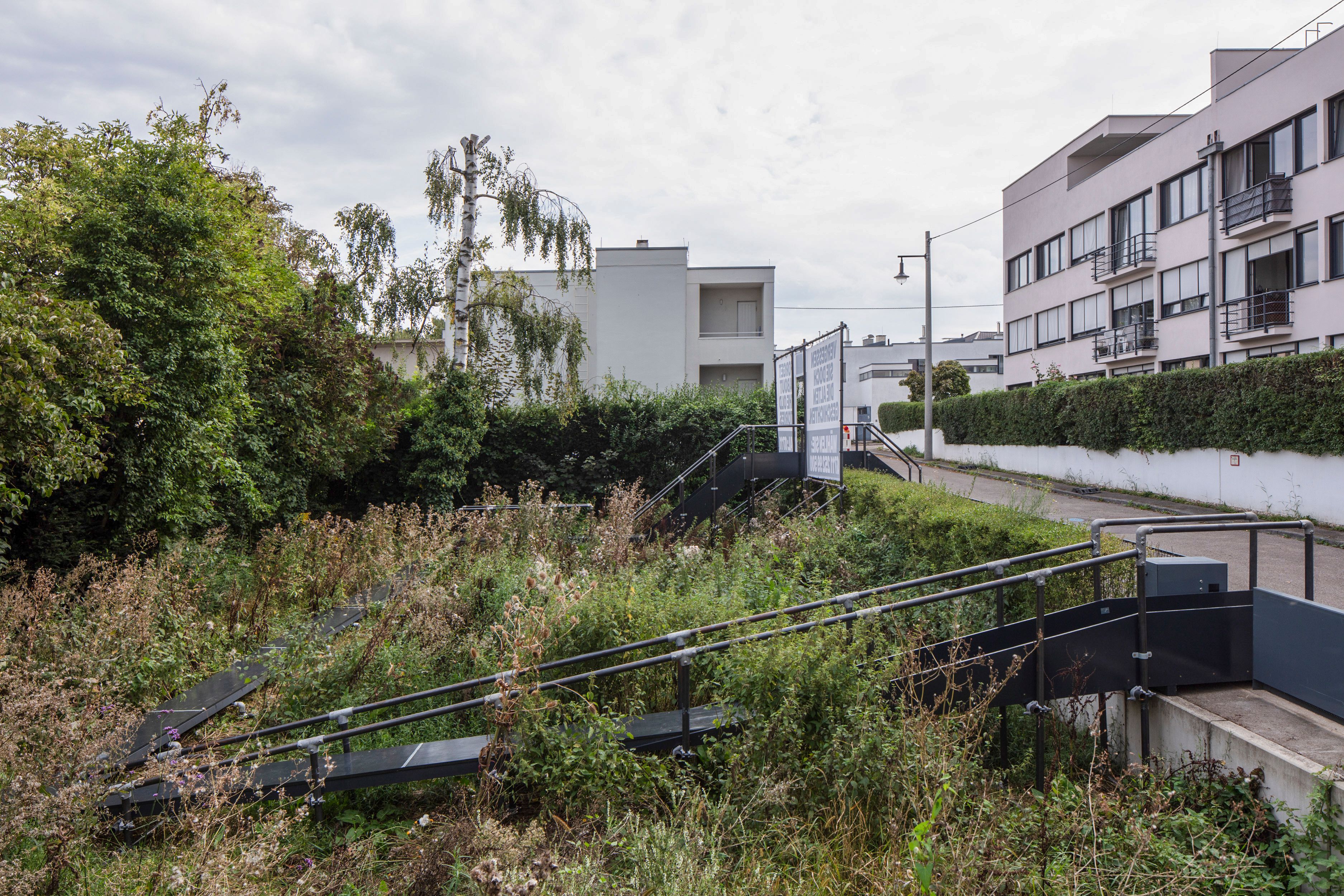For the project brāhha by artists Ann-Kathrin Müller and Julia Schäfer we designed the spatial elements which are leading visitors to the overgrown property at Bruckmannweg 10 in Stuttgart's Weissenhofsiedlung. The property contains the remains of a building destroyed in the Second World War, which was erected in 1927 for the Werkbund exhibition. From a feminist perspective, the project brāhha illuminates the urban planning of post-war modernism and the (in)visibility of monuments in urban space. Through eleven text miniatures in form of an audio walk about the fallow site and about layers of geology and time accompanies, the visitors are brought into connection with the site.
For the temporary installation we designed walkways that allow the visitors to experience the site from different perspectives while listening to the audio walk. Arranged in a U-shape, visitors are guided along the walkways, starting with a staircase that leads through a large poster, which forms the entrance to the installation. Afterwards the visitors are entering deeper and deeper into the site passing over a footbridge, which leads through the thick network of wild plants. Through the ramp one is evenly arriving at the end of the installation. All elements were made from semi-finished components such as metal pipes, clamps and wooden planks, so that all materials can be dismantled into their individual parts and reused after the end of the temporary installation.







